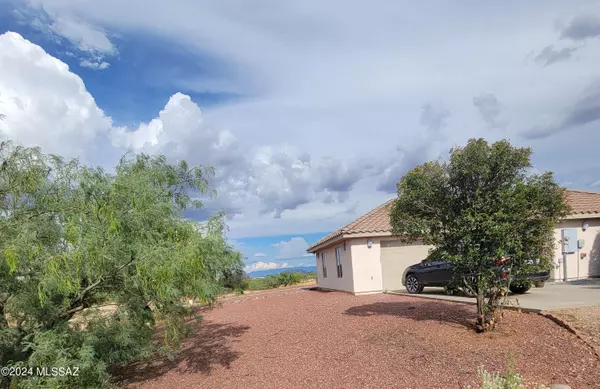
3 Beds
2 Baths
1,941 SqFt
3 Beds
2 Baths
1,941 SqFt
Key Details
Property Type Single Family Home
Sub Type Single Family Residence
Listing Status Active
Purchase Type For Sale
Square Footage 1,941 sqft
Price per Sqft $180
Subdivision Richland Ranchettes
MLS Listing ID 22416763
Style Southwestern
Bedrooms 3
Full Baths 2
HOA Y/N No
Year Built 2006
Annual Tax Amount $2,679
Tax Year 2023
Lot Size 10.030 Acres
Acres 10.0
Property Description
Location
State AZ
County Cochise
Area Cochise
Zoning Cochise - RU-4
Rooms
Other Rooms Office
Guest Accommodations None
Dining Room Breakfast Bar, Breakfast Nook, Dining Area
Kitchen Dishwasher, Electric Range, Exhaust Fan, Garbage Disposal, Microwave, Refrigerator, Water Purifier
Interior
Interior Features Ceiling Fan(s), ENERGY STAR Qualified Windows, Split Bedroom Plan, Walk In Closet(s)
Hot Water Electric
Heating Electric
Cooling Heat Pump
Flooring Carpet, Ceramic Tile
Fireplaces Type None
SPA None
Laundry Dryer, Laundry Room, Washer
Exterior
Exterior Feature Dog Run
Parking Features Attached Garage/Carport, Electric Door Opener
Garage Spaces 2.0
Fence Barbed Wire, Chain Link
Pool None
Community Features Horses Allowed
View Mountains, Panoramic, Rural, Sunrise, Sunset
Roof Type Tile
Handicap Access Door Levers, Wide Doorways, Wide Hallways
Road Frontage Dirt
Private Pool No
Building
Lot Description North/South Exposure
Dwelling Type Single Family Residence
Story One
Sewer Septic
Water Pvt Well (Not Registered)
Level or Stories One
Structure Type Frame - Stucco
Schools
Elementary Schools Cochise
Middle Schools Cochise
High Schools Willcox
School District Cochise Elementary
Others
Senior Community No
Acceptable Financing Cash, Conventional, FHA, USDA, VA
Horse Property Yes - By Zoning
Listing Terms Cash, Conventional, FHA, USDA, VA
Special Listing Condition None

MORTGAGE CALCULATOR
By registering you agree to our Terms of Service & Privacy Policy. Consent is not a condition of buying a property, goods, or services.

"My job is to find and attract mastery-based agents to the office, protect the culture, and make sure everyone is happy! "
2212 E Williams Field Rd, Gilbert, Arizona, 85295, United States






