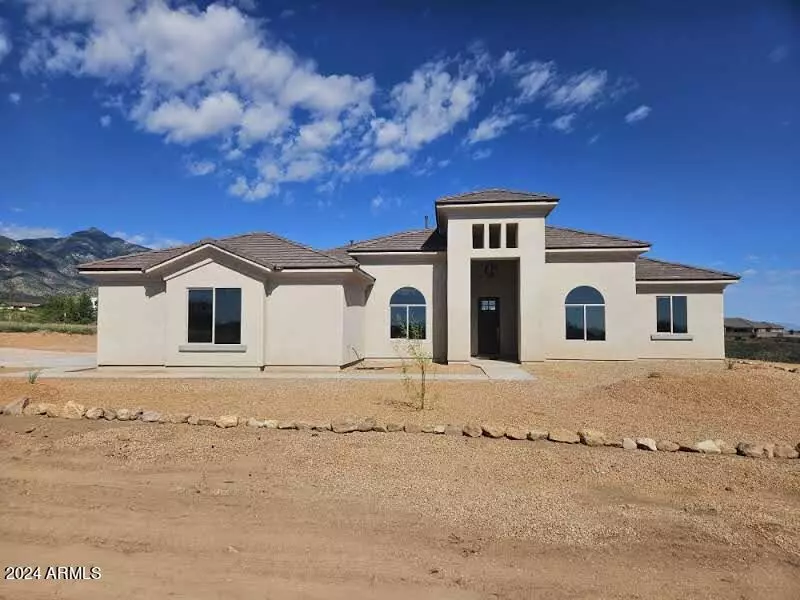
4 Beds
3 Baths
3,163 SqFt
4 Beds
3 Baths
3,163 SqFt
Key Details
Property Type Single Family Home
Sub Type Single Family - Detached
Listing Status Active
Purchase Type For Sale
Square Footage 3,163 sqft
Price per Sqft $233
Subdivision Wild Horse 2
MLS Listing ID 6717192
Bedrooms 4
HOA Fees $1,164/ann
HOA Y/N Yes
Originating Board Arizona Regional Multiple Listing Service (ARMLS)
Year Built 2023
Annual Tax Amount $1,011
Tax Year 2023
Lot Size 5.517 Acres
Acres 5.52
Property Description
Location
State AZ
County Cochise
Community Wild Horse 2
Direction From Sierra Vista, head south on AZ-92. Turn left on S. Andalusian Way and travel for .7 miles. Turn right on Lippizan Rd then left on E. Molly Dr. In 0.3 miles turn left onto S. Hackney Place.
Rooms
Other Rooms Media Room
Master Bedroom Split
Den/Bedroom Plus 4
Separate Den/Office N
Interior
Interior Features Vaulted Ceiling(s), Double Vanity, Full Bth Master Bdrm, Separate Shwr & Tub
Heating Propane
Cooling Refrigeration, Ceiling Fan(s)
Fireplaces Number No Fireplace
Fireplaces Type None
Fireplace No
Window Features Dual Pane
SPA None
Exterior
Exterior Feature Covered Patio(s)
Garage Electric Door Opener
Garage Spaces 2.0
Garage Description 2.0
Fence None
Pool None
Amenities Available Management
Waterfront No
View Mountain(s)
Roof Type Tile
Private Pool No
Building
Lot Description Cul-De-Sac, Natural Desert Back, Gravel/Stone Front
Story 1
Builder Name Haws and Haws
Sewer Septic Tank
Water Pvt Water Company
Structure Type Covered Patio(s)
Schools
Elementary Schools Palominas Elementary School
Middle Schools Palominas Elementary School
High Schools Buena High School
School District Sierra Vista Unified District
Others
HOA Name Wild Horse HOA
HOA Fee Include Maintenance Grounds
Senior Community No
Tax ID 104-01-155
Ownership Fee Simple
Acceptable Financing Conventional, FHA, VA Loan
Horse Property N
Listing Terms Conventional, FHA, VA Loan

Copyright 2024 Arizona Regional Multiple Listing Service, Inc. All rights reserved.
MORTGAGE CALCULATOR
By registering you agree to our Terms of Service & Privacy Policy. Consent is not a condition of buying a property, goods, or services.

"My job is to find and attract mastery-based agents to the office, protect the culture, and make sure everyone is happy! "
2212 E Williams Field Rd, Gilbert, Arizona, 85295, United States






