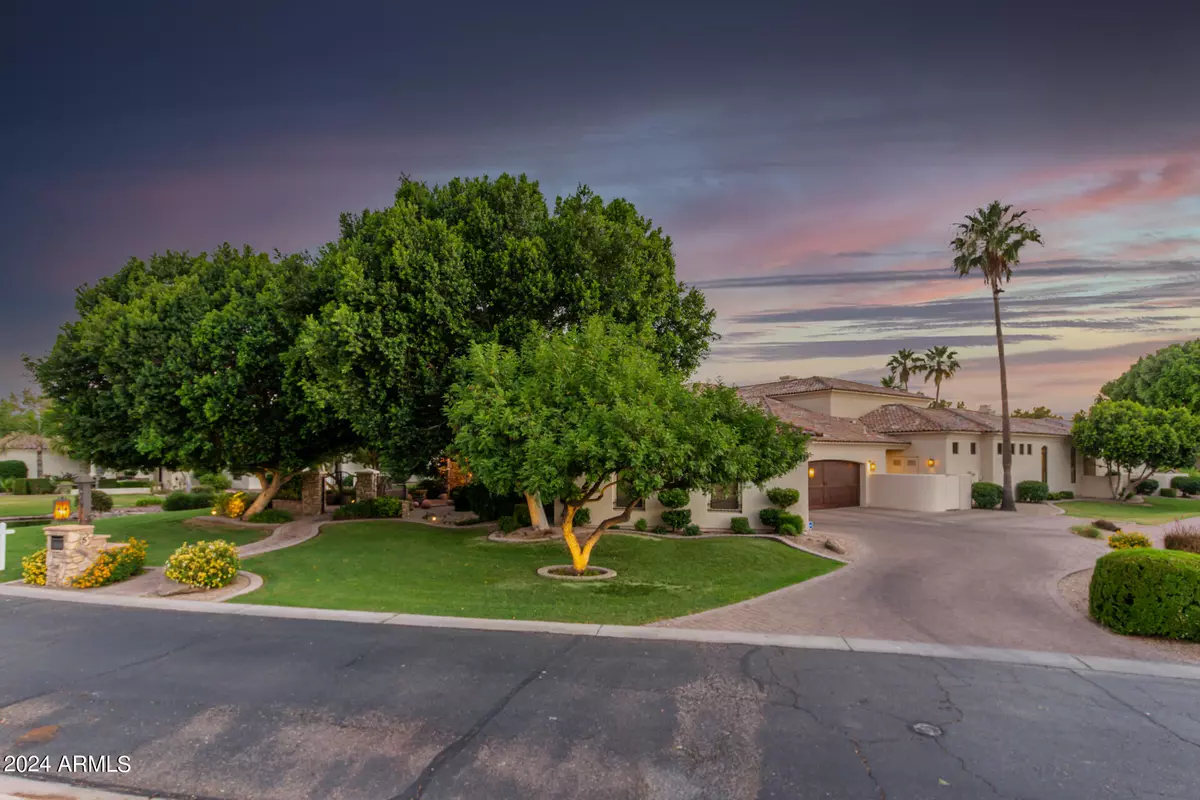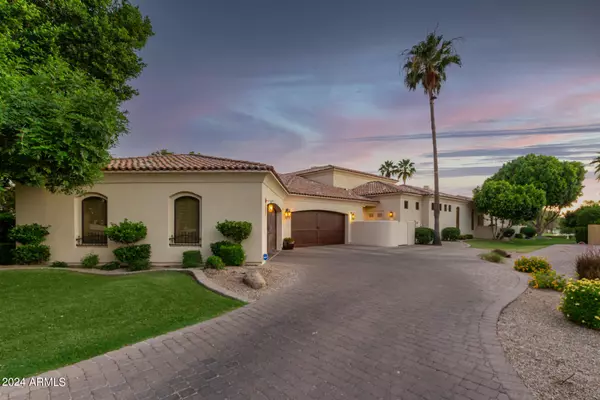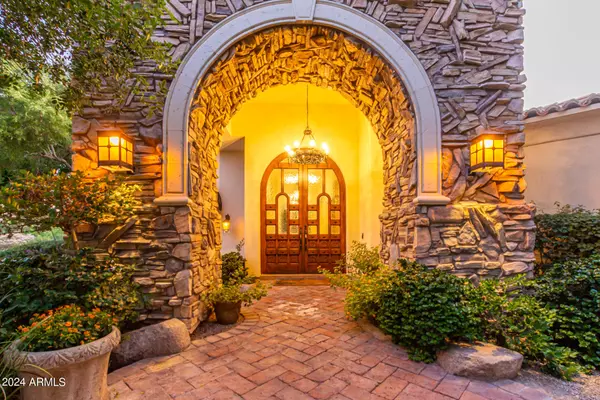5 Beds
6.5 Baths
9,668 SqFt
5 Beds
6.5 Baths
9,668 SqFt
Key Details
Property Type Single Family Home
Sub Type Single Family - Detached
Listing Status Active
Purchase Type For Sale
Square Footage 9,668 sqft
Price per Sqft $361
Subdivision Crown Point
MLS Listing ID 6711422
Style Spanish,Santa Barbara/Tuscan
Bedrooms 5
HOA Fees $462/mo
HOA Y/N Yes
Originating Board Arizona Regional Multiple Listing Service (ARMLS)
Year Built 2002
Annual Tax Amount $23,231
Tax Year 2024
Lot Size 0.740 Acres
Acres 0.74
Property Sub-Type Single Family - Detached
Property Description
This Spanish/Mediterranean home has 5 bedrooms and 6 1/2 bathrooms. There are 3 bedrooms on the main floor, 2 being ENORMOUS full master suites, each on opposite ends of the home. There are 8760 sq ft of living space, plus 1156 sq ft in attached casita. The casita has a separate entrance, with bar and bathroom with easy access from the pool and patio.
The kitchen has new appliances. 4 Viking convection ovens, 8 burner Viking stove, 36'' Viking fridge 36'' Viking freezer, and 2 DW and 2 Ice makers Two islands in the kitchen make entertaining effortless. The under the staircase wine cellar is amazing, with stone clad walls and clay slots.Upper level includes 2 bedrooms, 2 bathrooms, game room/lounging area, bar with mini kitchen and fireplace. You can view the gorgeous Arizona sunsets from a private patio just outside.The negative edge pool was resurfaced and equipment replaced. There is also a spa and fire pit for your enjoyment.
All the bathrooms were remodeled. The roof was just replaced at a cost or $300, 000.00, and four of the five AC units were recently replaced.
All of this and more in this Magnificent Move In Ready Home!!
Location
State AZ
County Maricopa
Community Crown Point
Direction Ocotillo Rd and Dobson Rd
Rooms
Other Rooms Library-Blt-in Bkcse, Guest Qtrs-Sep Entrn, Loft, Great Room, Family Room, BonusGame Room
Guest Accommodations 1156.0
Master Bedroom Split
Den/Bedroom Plus 9
Separate Den/Office Y
Interior
Interior Features Master Downstairs, Eat-in Kitchen, Breakfast Bar, 9+ Flat Ceilings, Central Vacuum, Intercom, Wet Bar, Kitchen Island, Pantry, Double Vanity, Full Bth Master Bdrm, Separate Shwr & Tub, High Speed Internet, Granite Counters
Heating Natural Gas
Cooling Ceiling Fan(s), ENERGY STAR Qualified Equipment, Programmable Thmstat, Refrigeration
Flooring Carpet, Stone, Tile, Wood
Fireplaces Type 3+ Fireplace, Two Way Fireplace, Fire Pit, Family Room, Living Room, Master Bedroom, Gas
Fireplace Yes
Window Features Dual Pane,ENERGY STAR Qualified Windows,Low-E
SPA Heated,Private
Laundry WshrDry HookUp Only
Exterior
Exterior Feature Balcony, Covered Patio(s), Patio, Private Yard, Built-in Barbecue, Separate Guest House
Parking Features Attch'd Gar Cabinets, Dir Entry frm Garage, Electric Door Opener, Over Height Garage, Side Vehicle Entry, Detached
Garage Spaces 4.0
Garage Description 4.0
Fence Block
Pool Heated, Private
Landscape Description Irrigation Back, Irrigation Front
Community Features Gated Community, Lake Subdivision, Golf, Biking/Walking Path, Clubhouse
Amenities Available Management
Roof Type Tile
Private Pool Yes
Building
Lot Description Waterfront Lot, Sprinklers In Rear, Sprinklers In Front, On Golf Course, Grass Front, Grass Back, Auto Timer H2O Front, Auto Timer H2O Back, Irrigation Front, Irrigation Back
Story 2
Builder Name CUSTOM REMODELED
Sewer Sewer in & Cnctd, Public Sewer
Water City Water
Architectural Style Spanish, Santa Barbara/Tuscan
Structure Type Balcony,Covered Patio(s),Patio,Private Yard,Built-in Barbecue, Separate Guest House
New Construction No
Schools
Elementary Schools Charlotte Patterson Elementary
Middle Schools Chandler High School
High Schools Chandler High School
School District Chandler Unified District #80
Others
HOA Name Crown Point Comm Ass
HOA Fee Include Other (See Remarks)
Senior Community No
Tax ID 303-39-960
Ownership Fee Simple
Acceptable Financing Conventional, VA Loan
Horse Property N
Listing Terms Conventional, VA Loan

Copyright 2025 Arizona Regional Multiple Listing Service, Inc. All rights reserved.
MORTGAGE CALCULATOR
"My job is to find and attract mastery-based agents to the office, protect the culture, and make sure everyone is happy! "
2212 E Williams Field Rd, Gilbert, Arizona, 85295, United States






