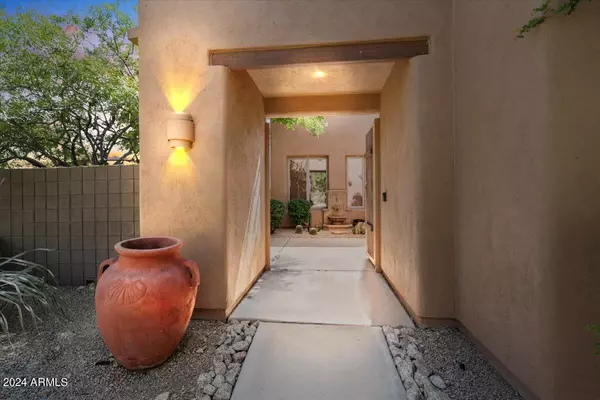
3 Beds
2.5 Baths
2,630 SqFt
3 Beds
2.5 Baths
2,630 SqFt
Key Details
Property Type Single Family Home
Sub Type Single Family - Detached
Listing Status Pending
Purchase Type For Sale
Square Footage 2,630 sqft
Price per Sqft $492
Subdivision Hidden Hills Parcel C
MLS Listing ID 6702385
Style Territorial/Santa Fe
Bedrooms 3
HOA Fees $311
HOA Y/N Yes
Originating Board Arizona Regional Multiple Listing Service (ARMLS)
Year Built 2001
Annual Tax Amount $4,426
Tax Year 2023
Lot Size 10,873 Sqft
Acres 0.25
Property Description
Step inside this single-level Golden Heritage Great Room floor plan and be embraced by an inviting atmosphere adorned with Viga ceiling beams, effortlessly marrying comfort with sophistication. The spacious kitchen, a haven for culinary enthusiasts, boasts new Wolf Gas Cooktop and Double Jenn-Air Wall Ovens, providing ample space for culinary exploration, while a cozy Kiva fireplace sets the tone for intimate gatherings in the family room.
Indulge in the opulence of the expansive primary suite, featuring a private exit to the rear yard where the beauty of the landscape awaits you each morning. Outside, a resort-style backyard beckons, showcasing a sparkling Pebble Tec pool and spa, embraced by lush landscaping and accent lighting, crafting an oasis of tranquility and relaxation, complete with a fire pit to enjoy during the evenings.
A true gem, this home boasts a newly recoated roof (2 year warranty) and all-new pool equipment managed wirelessly, ensuring a move-in ready experience and promising a lifestyle of comfort and luxury. Experience the epitome of Scottsdale living with easy access to amenities such as the Mayo Clinic, Basis School, golf courses, biking trails, and hiking adventures. Whether you seek tranquility or outdoor exploration, this residence offers the perfect balance of opulence and lifestyle.
Location
State AZ
County Maricopa
Community Hidden Hills Parcel C
Direction Shea west to 136th St. North on 136th St. West on Via Linda. N on 144th Way
Rooms
Other Rooms Great Room
Den/Bedroom Plus 3
Separate Den/Office N
Interior
Interior Features Other, See Remarks, Eat-in Kitchen, Breakfast Bar, 9+ Flat Ceilings, Drink Wtr Filter Sys, Fire Sprinklers, No Interior Steps, Soft Water Loop, Kitchen Island, Double Vanity, Full Bth Master Bdrm, Separate Shwr & Tub, High Speed Internet, Granite Counters
Heating Natural Gas
Cooling Refrigeration
Flooring Carpet, Tile
Fireplaces Type 2 Fireplace, Exterior Fireplace, Living Room, Gas
Fireplace Yes
Window Features Dual Pane
SPA Heated,Private
Exterior
Exterior Feature Covered Patio(s), Patio, Private Yard
Garage Dir Entry frm Garage, Electric Door Opener
Garage Spaces 3.0
Garage Description 3.0
Fence Block, Wrought Iron
Pool Play Pool, Heated, Private
Community Features Biking/Walking Path
Amenities Available Management
Waterfront No
View City Lights, Mountain(s)
Roof Type Built-Up,Foam
Private Pool Yes
Building
Lot Description Sprinklers In Rear, Sprinklers In Front, Corner Lot, Desert Back, Desert Front, Cul-De-Sac, Synthetic Grass Back
Story 1
Builder Name Golden Heritage
Sewer Sewer in & Cnctd, Public Sewer
Water Pvt Water Company
Architectural Style Territorial/Santa Fe
Structure Type Covered Patio(s),Patio,Private Yard
Schools
Elementary Schools Anasazi Elementary
Middle Schools Mountainside Middle School
High Schools Desert Mountain High School
School District Scottsdale Unified District
Others
HOA Name Hidden Hills
HOA Fee Include Maintenance Grounds
Senior Community No
Tax ID 217-67-152
Ownership Fee Simple
Acceptable Financing Conventional, VA Loan
Horse Property N
Listing Terms Conventional, VA Loan

Copyright 2024 Arizona Regional Multiple Listing Service, Inc. All rights reserved.
MORTGAGE CALCULATOR
By registering you agree to our Terms of Service & Privacy Policy. Consent is not a condition of buying a property, goods, or services.

"My job is to find and attract mastery-based agents to the office, protect the culture, and make sure everyone is happy! "
2212 E Williams Field Rd, Gilbert, Arizona, 85295, United States






