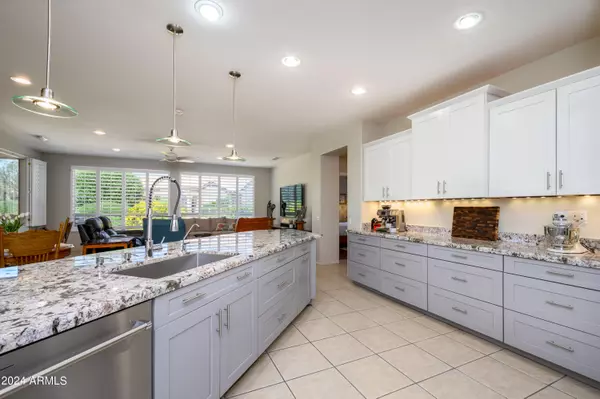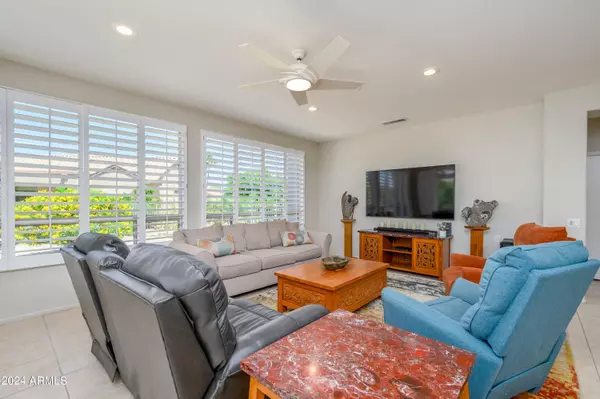3 Beds
2 Baths
2,282 SqFt
3 Beds
2 Baths
2,282 SqFt
OPEN HOUSE
Sun Mar 09, 12:00pm - 3:00pm
Key Details
Property Type Single Family Home
Sub Type Single Family - Detached
Listing Status Active
Purchase Type For Sale
Square Footage 2,282 sqft
Price per Sqft $234
Subdivision Sun City Grand Desert Canyon
MLS Listing ID 6700423
Style Ranch
Bedrooms 3
HOA Fees $1,860/ann
HOA Y/N Yes
Originating Board Arizona Regional Multiple Listing Service (ARMLS)
Year Built 1998
Annual Tax Amount $2,754
Tax Year 2023
Lot Size 0.275 Acres
Acres 0.28
Property Sub-Type Single Family - Detached
Property Description
featuring a remodeled kitchen with quiet-close cabinets, high-end
appliances, and a layout that's both functional and stylish—ideal for the
home chef or casual entertainer. The open floor plan, with vaulted ceilings
and tile flooring throughout, creates a spacious and inviting space perfect
for gatherings, while the great room and kitchen combination ensures
seamless flow. A split-bedroom layout adds privacy for visiting family and
friends. Step outside to a private, oversized, fenced-in lot with lush landscaping, an
extended patio, and a large outdoor kitchen complete with a ceramic
charcoal oven, stovetop, and sink. Relax in the Aria Spa, a five-seat, top of
the line Jacuzzi with options for summer coo
Location
State AZ
County Maricopa
Community Sun City Grand Desert Canyon
Direction Bell Road, North on Sunrise, Left on Goldwater Canyon, Right on W. Scarlet Canyon, Left on N. Hidden Canyon Drive, Right on W. Mission Cove. Home is on the left.
Rooms
Other Rooms Great Room
Master Bedroom Split
Den/Bedroom Plus 3
Separate Den/Office N
Interior
Interior Features Breakfast Bar, Vaulted Ceiling(s), Pantry, Double Vanity, Separate Shwr & Tub, High Speed Internet, Granite Counters
Heating Natural Gas
Cooling Ceiling Fan(s), Refrigeration
Flooring Laminate, Tile
Fireplaces Number No Fireplace
Fireplaces Type None
Fireplace No
SPA Heated,Private
Laundry Wshr/Dry HookUp Only
Exterior
Exterior Feature Covered Patio(s), Built-in Barbecue
Parking Features Attch'd Gar Cabinets, Electric Door Opener, Extnded Lngth Garage
Garage Spaces 2.0
Garage Description 2.0
Fence Wrought Iron
Pool None
Landscape Description Irrigation Back, Irrigation Front
Community Features Pickleball Court(s), Community Spa Htd, Community Spa, Community Pool Htd, Community Pool, Community Media Room, Golf, Tennis Court(s), Biking/Walking Path, Clubhouse, Fitness Center
Amenities Available FHA Approved Prjct, VA Approved Prjct
Roof Type Tile
Private Pool No
Building
Lot Description Gravel/Stone Front, Gravel/Stone Back, Irrigation Front, Irrigation Back
Story 1
Builder Name Del Webb
Sewer Public Sewer
Water Pvt Water Company
Architectural Style Ranch
Structure Type Covered Patio(s),Built-in Barbecue
New Construction No
Schools
Elementary Schools Adult
Middle Schools Adult
High Schools Adult
School District Dysart Unified District
Others
HOA Name Sun City Grand
HOA Fee Include Maintenance Grounds
Senior Community Yes
Tax ID 232-34-479
Ownership Fee Simple
Acceptable Financing Conventional, FHA, VA Loan
Horse Property N
Listing Terms Conventional, FHA, VA Loan
Special Listing Condition Age Restricted (See Remarks)

Copyright 2025 Arizona Regional Multiple Listing Service, Inc. All rights reserved.
MORTGAGE CALCULATOR
"My job is to find and attract mastery-based agents to the office, protect the culture, and make sure everyone is happy! "
2212 E Williams Field Rd, Gilbert, Arizona, 85295, United States






