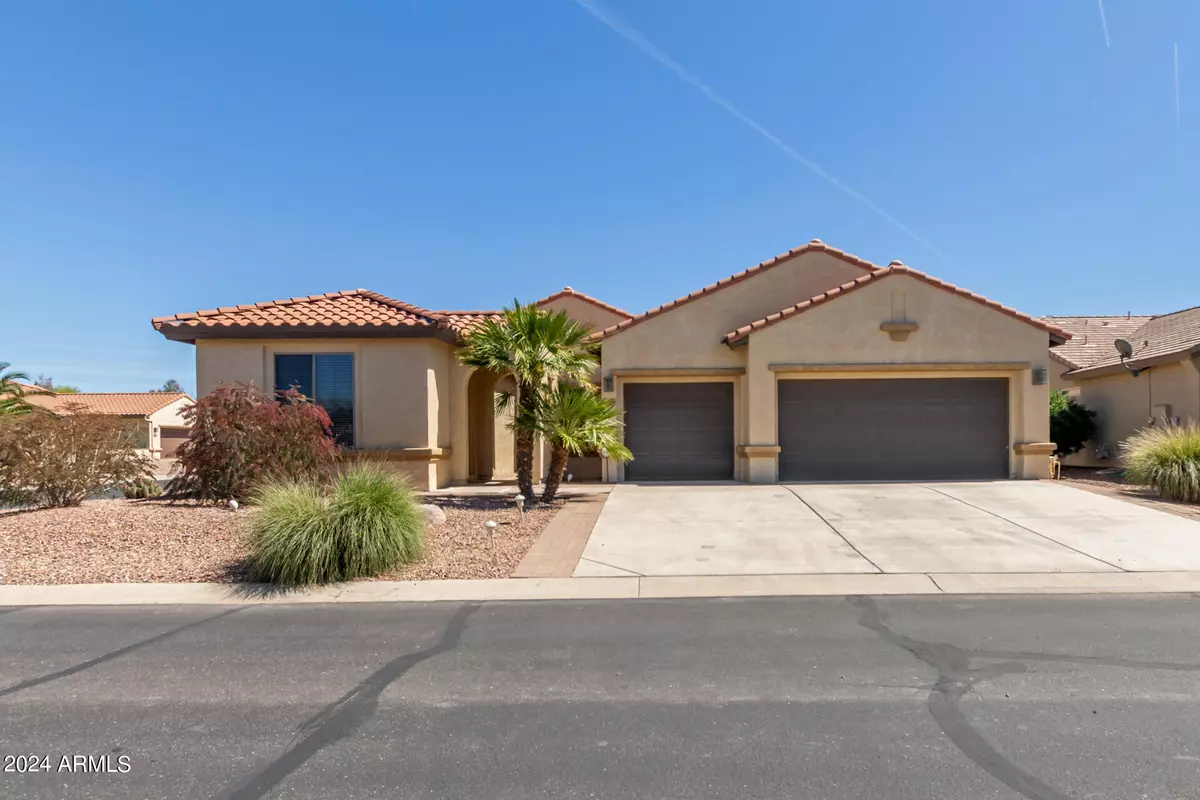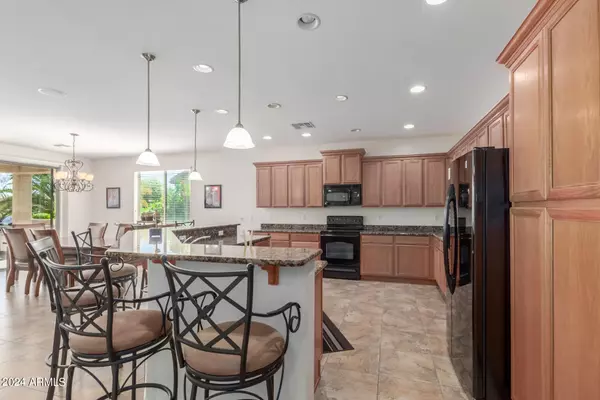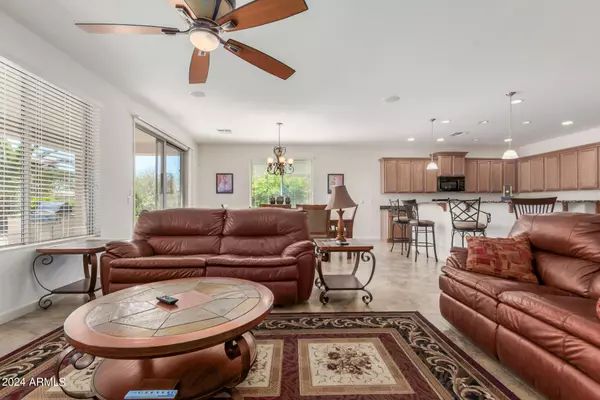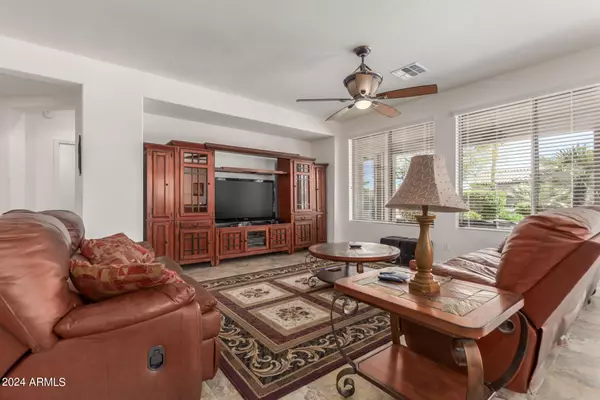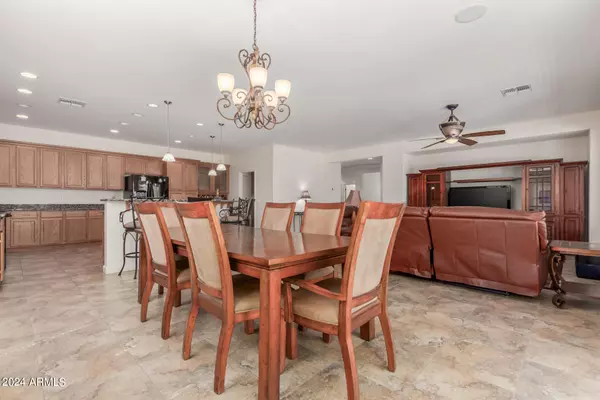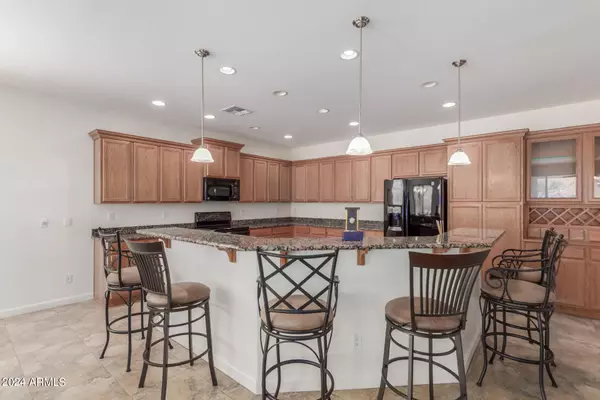3 Beds
3.5 Baths
2,455 SqFt
3 Beds
3.5 Baths
2,455 SqFt
Key Details
Property Type Single Family Home
Sub Type Single Family - Detached
Listing Status Active
Purchase Type For Sale
Square Footage 2,455 sqft
Price per Sqft $213
Subdivision Robson Ranch
MLS Listing ID 6679930
Style Spanish
Bedrooms 3
HOA Fees $1,603
HOA Y/N Yes
Originating Board Arizona Regional Multiple Listing Service (ARMLS)
Year Built 2006
Annual Tax Amount $3,997
Tax Year 2023
Lot Size 9,148 Sqft
Acres 0.21
Property Description
Location
State AZ
County Pinal
Community Robson Ranch
Direction From Robson Entrance gate, Right on Harris Hawk, Left on Comanche, Right on Scottsdale. Home is on left corner lot.
Rooms
Other Rooms Guest Qtrs-Sep Entrn
Master Bedroom Split
Den/Bedroom Plus 4
Separate Den/Office Y
Interior
Interior Features Eat-in Kitchen, Double Vanity, Full Bth Master Bdrm, Granite Counters
Heating Electric, Ceiling
Cooling Ceiling Fan(s), Refrigeration
Fireplaces Number No Fireplace
Fireplaces Type None
Fireplace No
SPA None
Exterior
Exterior Feature Covered Patio(s), Patio, Built-in Barbecue
Parking Features Electric Door Opener
Garage Spaces 3.0
Garage Description 3.0
Fence Other
Pool None
Community Features Gated Community, Pickleball Court(s), Community Pool Htd, Guarded Entry, Golf, Tennis Court(s), Biking/Walking Path, Clubhouse, Fitness Center
Amenities Available Management, Rental OK (See Rmks)
Roof Type Concrete
Accessibility Zero-Grade Entry
Private Pool No
Building
Lot Description Corner Lot, Desert Back, Desert Front
Story 1
Builder Name Robson
Sewer Private Sewer
Water Pvt Water Company
Architectural Style Spanish
Structure Type Covered Patio(s),Patio,Built-in Barbecue
New Construction No
Schools
Elementary Schools Toltec Elementary School
Middle Schools Eloy Intermediate School
High Schools Vista Grande High School
Others
HOA Name Robson Ranch CG
HOA Fee Include Maintenance Grounds,Street Maint
Senior Community Yes
Tax ID 402-30-386
Ownership Fee Simple
Acceptable Financing Conventional, FHA, VA Loan
Horse Property N
Listing Terms Conventional, FHA, VA Loan
Special Listing Condition Age Restricted (See Remarks)

Copyright 2025 Arizona Regional Multiple Listing Service, Inc. All rights reserved.
MORTGAGE CALCULATOR
By registering you agree to our Terms of Service & Privacy Policy. Consent is not a condition of buying a property, goods, or services.
"My job is to find and attract mastery-based agents to the office, protect the culture, and make sure everyone is happy! "
2212 E Williams Field Rd, Gilbert, Arizona, 85295, United States

