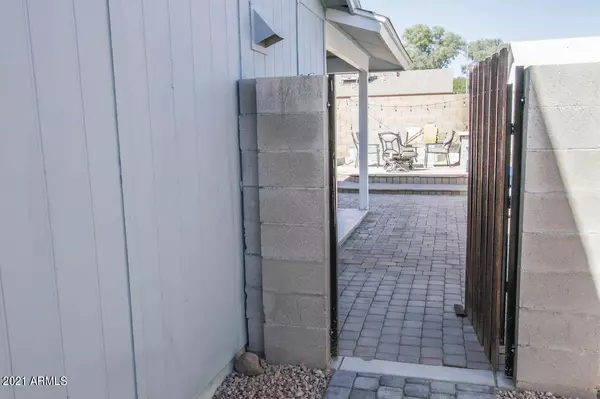
4 Beds
2 Baths
6,336 Sqft Lot
4 Beds
2 Baths
6,336 Sqft Lot
Key Details
Property Type Single Family Home
Sub Type Single Family - Detached
Listing Status Active
Purchase Type For Sale
Subdivision Parque Vista Estates Unit 10
MLS Listing ID 6318236
Bedrooms 4
HOA Y/N No
Originating Board Arizona Regional Multiple Listing Service (ARMLS)
Year Built 1986
Annual Tax Amount $1,387
Tax Year 2021
Lot Size 6,336 Sqft
Acres 0.15
Property Description
Location
State AZ
County Maricopa
Community Parque Vista Estates Unit 10
Direction South on 32nd ST to John Cabot DR, West to property.
Rooms
Den/Bedroom Plus 4
Interior
Heating Electric
Cooling Refrigeration, Ceiling Fan(s)
Flooring Laminate, Tile
Fireplaces Type No Fireplace
Fireplace No
Window Features Dual Pane
SPA None
Laundry Inside, Washer Included, Dryer Included, 220 V Dryer Hookup
Exterior
Exterior Feature Covered Patio(s)
Garage Electric Door Opener
Garage Spaces 2.0
Garage Description 2.0
Fence Block
Waterfront No
Roof Type Composition
Building
Story 1
Builder Name LENNAR HOMES
Water City Water
Structure Type Covered Patio(s)
New Construction Yes
Schools
Elementary Schools Campo Bello Elementary School
Middle Schools Vista Verde Middle School
High Schools Paradise Valley High School
Others
Senior Community No
Tax ID 214-02-164
Acceptable Financing Conventional, Cash, VA Loan, FHA
Listing Terms Conventional, Cash, VA Loan, FHA

Copyright 2024 Arizona Regional Multiple Listing Service, Inc. All rights reserved.
MORTGAGE CALCULATOR
By registering you agree to our Terms of Service & Privacy Policy. Consent is not a condition of buying a property, goods, or services.

"My job is to find and attract mastery-based agents to the office, protect the culture, and make sure everyone is happy! "
2212 E Williams Field Rd, Gilbert, Arizona, 85295, United States






