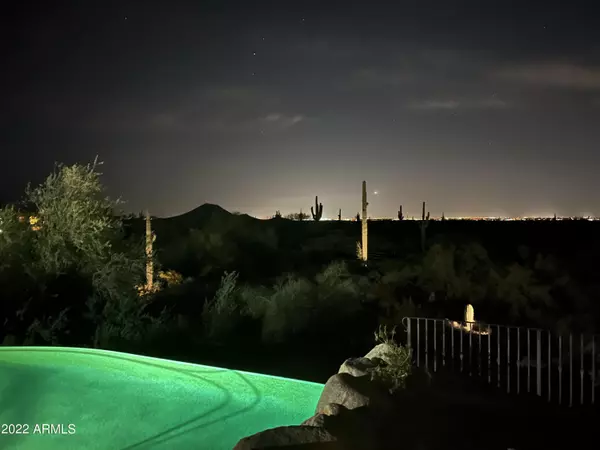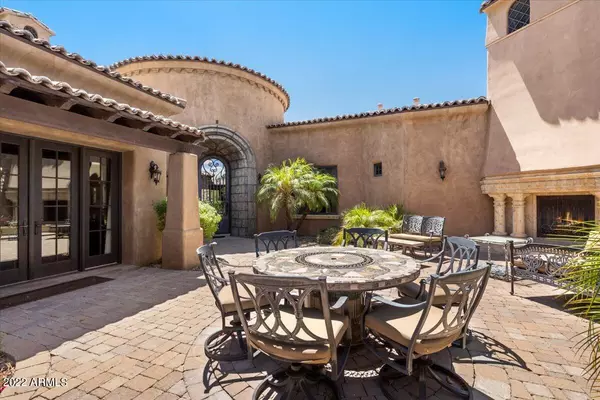
5 Beds
8 Baths
7,243 SqFt
5 Beds
8 Baths
7,243 SqFt
Key Details
Property Type Single Family Home
Sub Type Single Family - Detached
Listing Status Active
Purchase Type For Rent
Square Footage 7,243 sqft
Subdivision Cantatierra
MLS Listing ID 6447705
Style Santa Barbara/Tuscan
Bedrooms 5
HOA Y/N No
Originating Board Arizona Regional Multiple Listing Service (ARMLS)
Year Built 2006
Lot Size 1.245 Acres
Acres 1.25
Property Description
Location
State AZ
County Maricopa
Community Cantatierra
Direction From Shea, south on 130th Street; east on Turquoise Ave; South on 131st Street; West on Saddlehorn Trail to property on cul de sac.
Rooms
Other Rooms Library-Blt-in Bkcse, Guest Qtrs-Sep Entrn, Media Room, Family Room, BonusGame Room
Basement Finished
Guest Accommodations 376.0
Master Bedroom Split
Den/Bedroom Plus 8
Separate Den/Office Y
Interior
Interior Features Water Softener, Eat-in Kitchen, Breakfast Bar, Drink Wtr Filter Sys, Fire Sprinklers, Wet Bar, Kitchen Island, Double Vanity, Full Bth Master Bdrm, Separate Shwr & Tub, Tub with Jets, High Speed Internet, Smart Home, Granite Counters
Heating Natural Gas
Cooling Refrigeration
Flooring Carpet, Stone
Fireplaces Type Exterior Fireplace, 3+ Fireplaces, Family Room, Living Room, Master Bedroom, Gas
Furnishings Furnished
Fireplace Yes
Window Features Sunscreen(s),Dual Pane
SPA Heated,Private
Laundry Engy Star (See Rmks), Dryer Included, Inside, Washer Included
Exterior
Exterior Feature Built-in BBQ, Covered Patio(s), Misting System, Patio, Private Yard, Separate Guest House
Garage Separate Strge Area, Electric Door Opener, Dir Entry frm Garage, Attch'd Gar Cabinets
Garage Spaces 4.0
Garage Description 4.0
Fence Block, Wrought Iron
Pool Heated, Private
Utilities Available APS, SW Gas
Waterfront No
View City Lights, Mountain(s)
Roof Type Tile,Foam
Accessibility Lever Handles, Ktch Raised Dishwshr, Bath Roll-In Shower, Accessible Hallway(s)
Private Pool Yes
Building
Lot Description Sprinklers In Rear, Sprinklers In Front, Desert Front, Cul-De-Sac, Gravel/Stone Front, Gravel/Stone Back, Synthetic Grass Back, Auto Timer H2O Front, Auto Timer H2O Back
Story 1
Builder Name Scott Alexander
Sewer Public Sewer
Water City Water
Architectural Style Santa Barbara/Tuscan
Structure Type Built-in BBQ,Covered Patio(s),Misting System,Patio,Private Yard, Separate Guest House
New Construction Yes
Schools
Elementary Schools Laguna Elementary School
Middle Schools Mountainside Middle School
High Schools Desert Mountain High School
School District Scottsdale Unified District
Others
Pets Allowed Call
Senior Community No
Tax ID 217-31-526
Horse Property N

Copyright 2024 Arizona Regional Multiple Listing Service, Inc. All rights reserved.
MORTGAGE CALCULATOR
By registering you agree to our Terms of Service & Privacy Policy. Consent is not a condition of buying a property, goods, or services.

"My job is to find and attract mastery-based agents to the office, protect the culture, and make sure everyone is happy! "
2212 E Williams Field Rd, Gilbert, Arizona, 85295, United States






